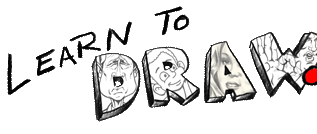 |
 |
|
An open Door |
Now, if we were to draw an open door the problem
of angles is still there. But I want you to notice
something. In the previous shelves and beams photos, all the
HORIZONTAL lines were perfectly horizontal, straight and
parallel, and they didn't angle towards each other. Now,
in this photo of a door, all the VERTICALS are all
perfectly straight, parallel, and vertical, it's the
horizontals that are going every which way. It seems
that in many architectural drawings or cityscapes
(drawings that depict human-made buildings) either the
verticals are ALL perfectly vertical or the horizontals
are ALL perfectly horizontal, rarely are both types of
lines perfectly parallel and straight in the same
drawing. Also in the door photo using your standard unit
may be a good idea so you will get the proportions and
sizes right. You could use the width of the inside of
the door frame as your standard unit because it appears
to be a good "middle range width". Using this
measurement, measure the height of the door versus the
height of the door frame and draw according to the
measurements you take. Since the door is ajar, the side
with the knob is closer to you than the side with the
hinges, so the knob-edge will be longer than the
hinge-edge.
 |
 |
|
The Door Drawing |
 Try
and draw this door. Or better yet, open a door to the
same angle in the room you're in and draw it. It's
always a better learning experience to draw from real
life rather than photographs. In real life you're
getting the full three dimensions of an object, and you
may be able to better see why the proportions, angles,
and planes look the way they do. As with the shelves
drawing, don't worry too much about how perfectly
straight your lines are, just draw them as best you can.
Do, however, try and get angles, negative spaces, and
object sizes correct as best you can. Try
and draw this door. Or better yet, open a door to the
same angle in the room you're in and draw it. It's
always a better learning experience to draw from real
life rather than photographs. In real life you're
getting the full three dimensions of an object, and you
may be able to better see why the proportions, angles,
and planes look the way they do. As with the shelves
drawing, don't worry too much about how perfectly
straight your lines are, just draw them as best you can.
Do, however, try and get angles, negative spaces, and
object sizes correct as best you can. As you draw the
door noted above, are you drawing the lines and
measuring distances between negative spaces and positive
spaces? Are you thinking in terms of lines and shapes
that those lines create? If so, you're in the "artist"
mode and are staying away from assigning "symbol names"
to what it is that you're drawing. This is good - you're
DRAWING!! If you can break down a scene that you want to
draw into shapes and the distances between those shapes,
and ALWAYS DRAW WHAT YOU SEE REGARDLESS IF IT "LOOKS
RIGHT", you're doing really well. Complicated subjects
that have a lot of Foreshortening and oddly shaped
elements will become a breeze because you're no longer
worried about "this doesn't look like a finger", rather
you see that "this does look like my subjects finger". Draw what
you see, measure the sizes and distances in the drawing
with your "standard unit", and the drawing WILL be
great! Personally, I don't enjoy drawing
architectural-like drawings and cityscapes. I'd much
rather draw more "organic" forms like people, animals,
and nature. But knowing how to draw with straight lines
and angles even if you're doing it freehand without a
straightedge, is a vital skill in drawing. Perspective
and proportion are much easier to see in an
architectural drawing, but as we get into drawing people
you'll see that perspective and proportion are vitally
important to achieving a likeness of the person being
drawn. But before we do that we've got a few more ideas
and exercises to explore - read on. |
